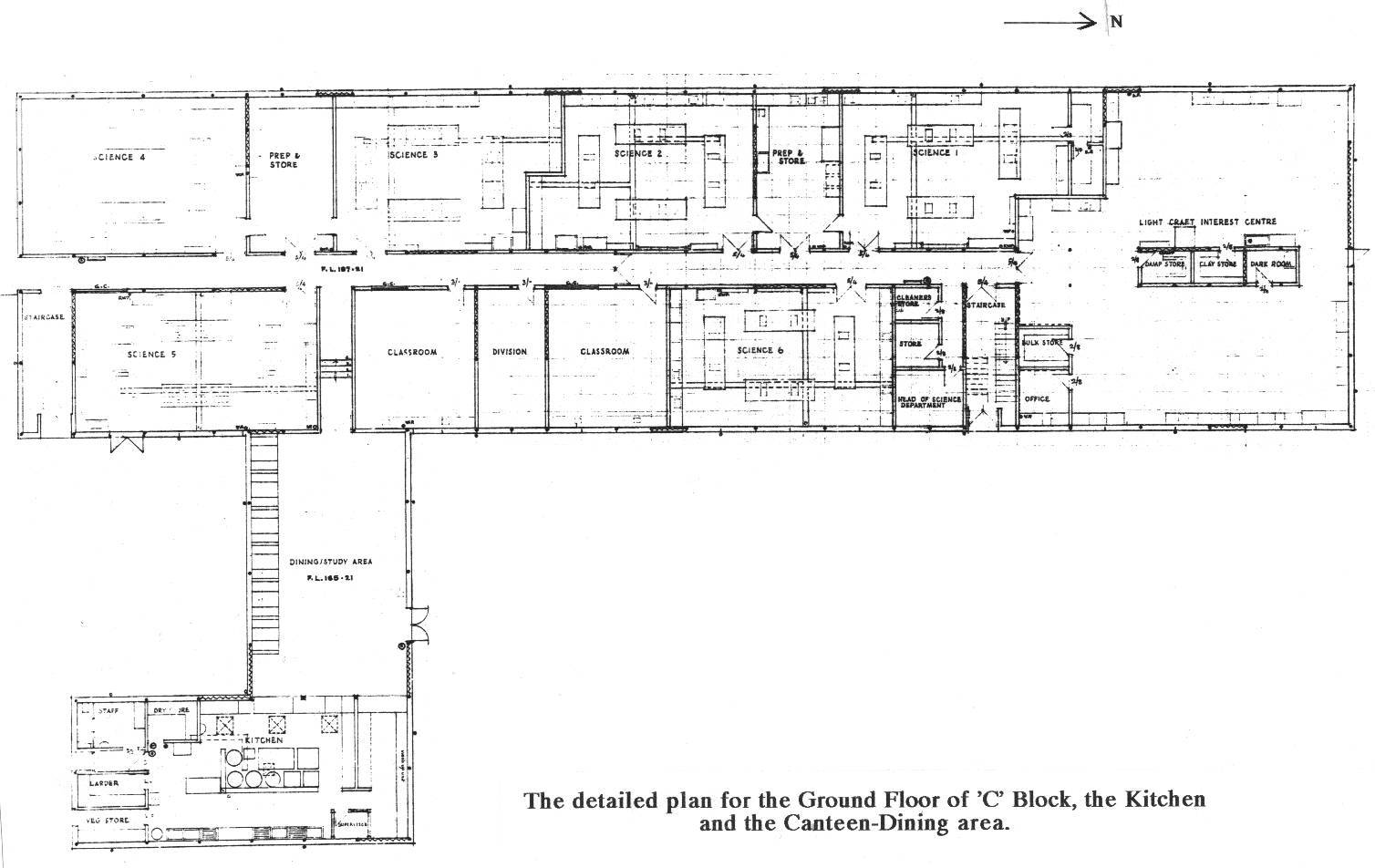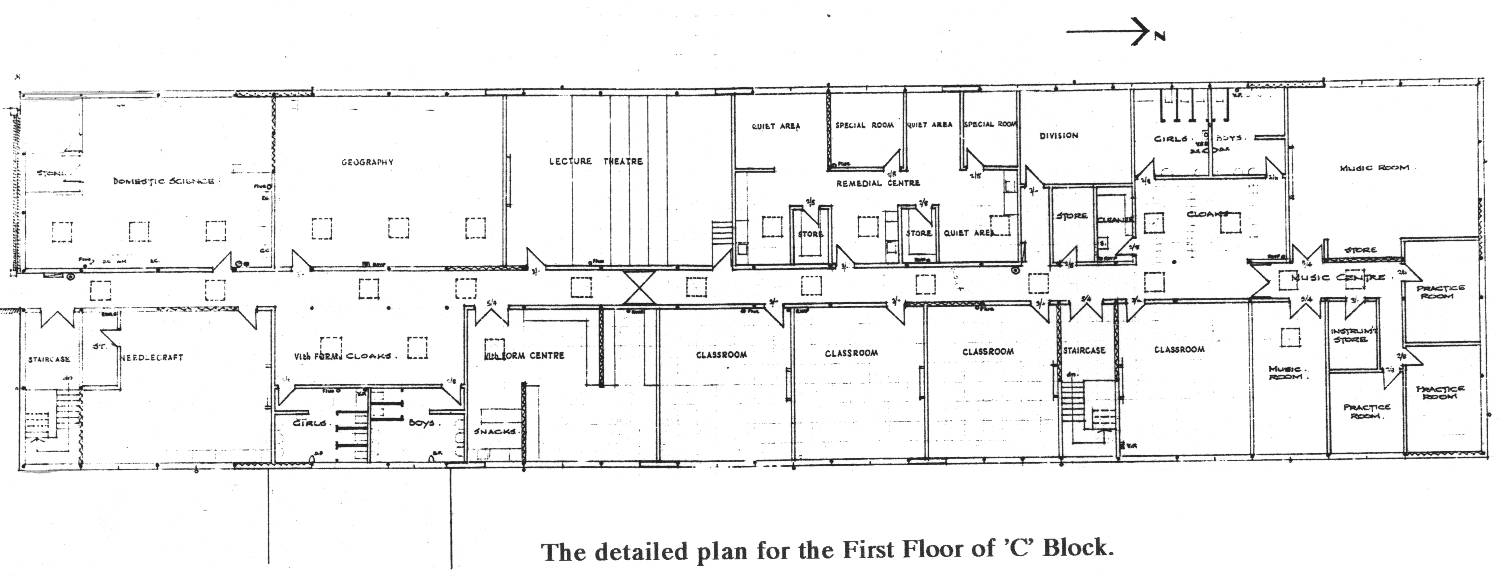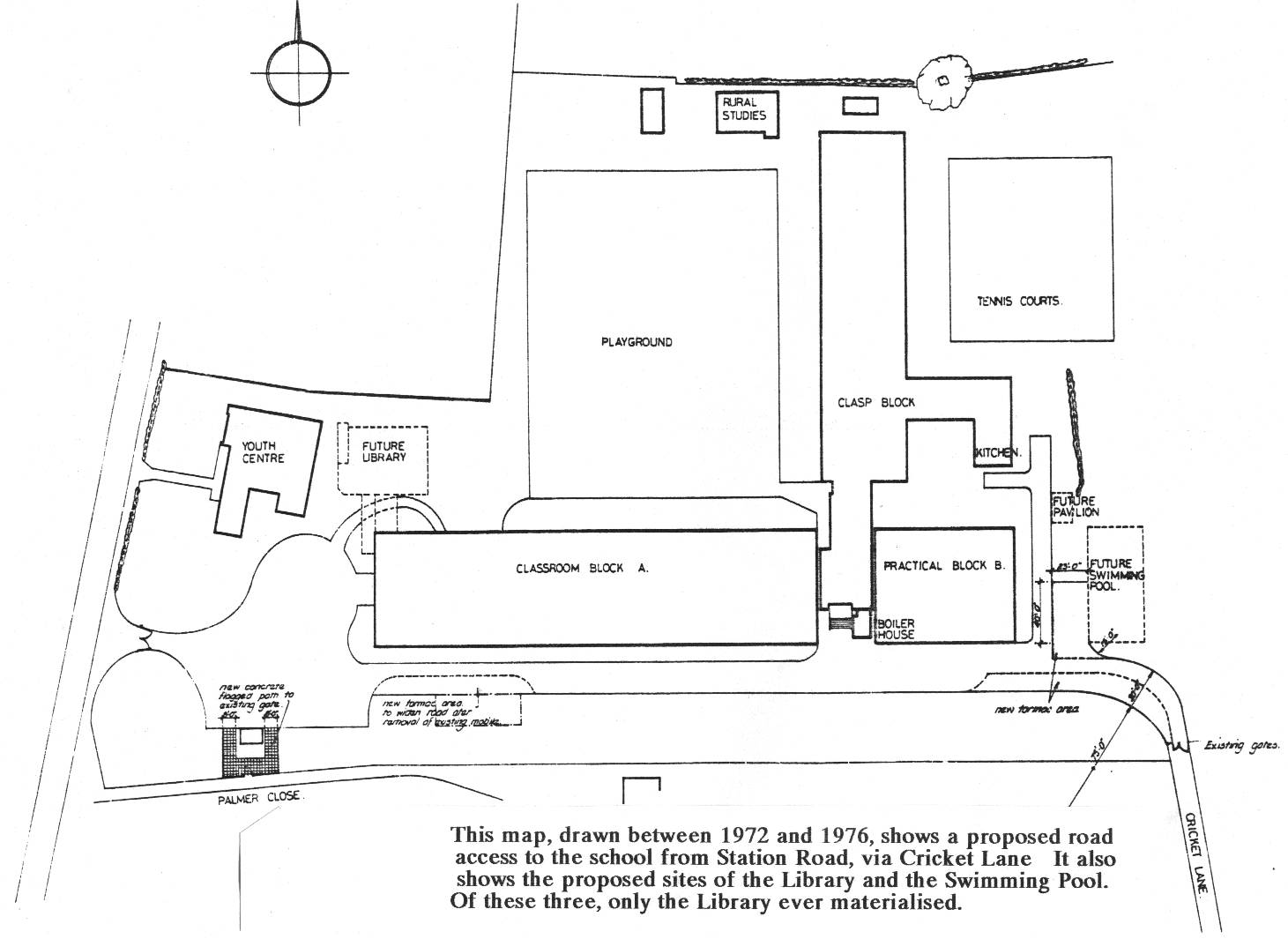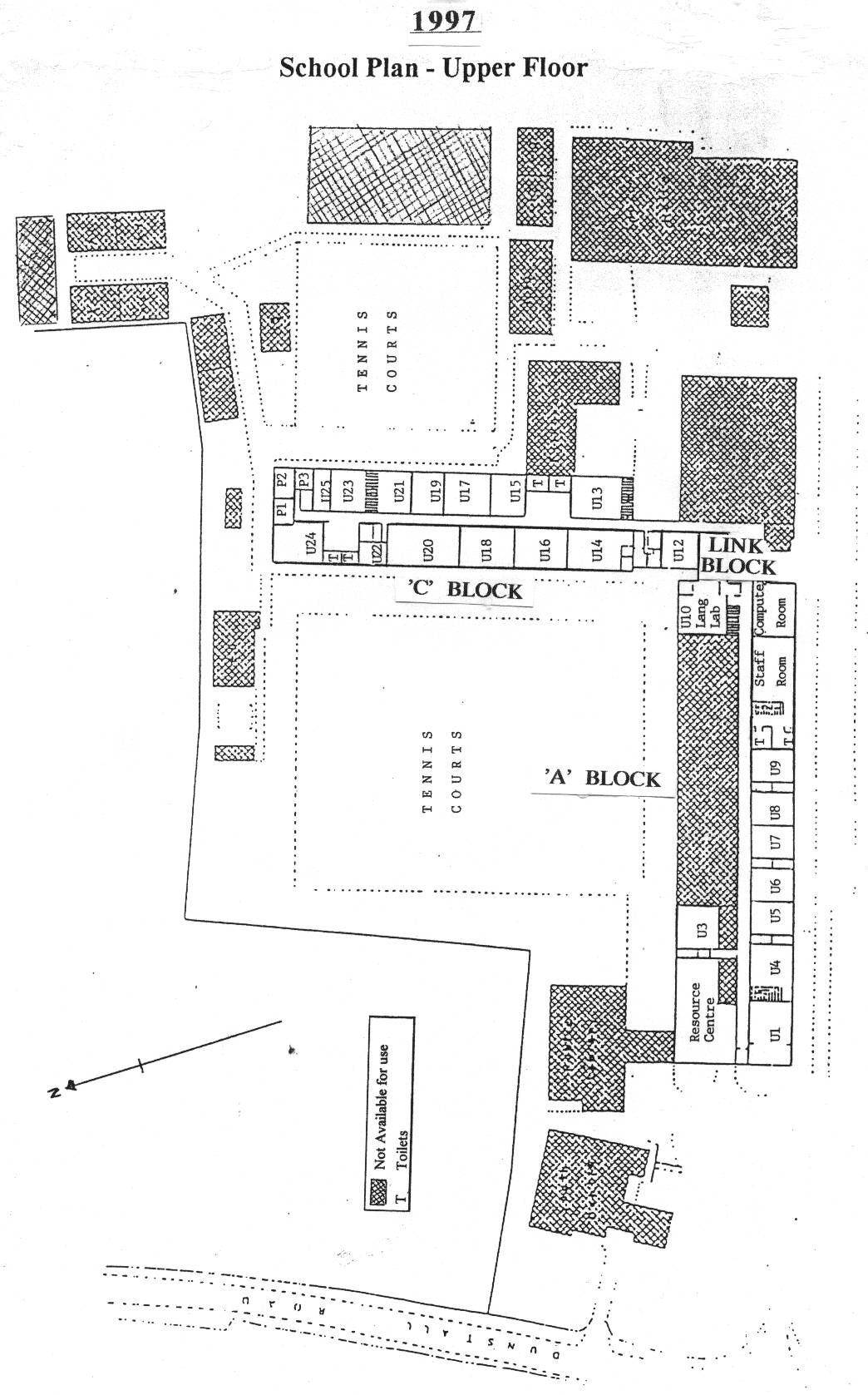The Fabric of the School
In the mid 1950’s, Staffordshire County Council had predicted a large increase in the population of rural communities in general, and Barton under Needwood in particular, so it was decided to build a secondary modern school in Barton which would be the centre of a fairly large catchment area serving the villages of Alrewas, Edingale, Walton-upon-Trent, Yoxall, Branston, and Tatenhill, in addition to Barton.
The first indication that something was happening came in the form of a notice issued by the County Council on the 25th.February,1955, in which they announced their proposal for a secondary school in to accommodate about 600 children. On the 8th.March, notices were posted throughout the district. The proposal was approved by the Ministry of Education on the 20th.May. A Barton Parish Council minute, recorded in 1955, notes the diversion of Footpath 17 and the termination of Footpath 18, both of which crossed the site of the proposed school on their way from Smallmeadow Lane to the village. In February, 1956, the County Council asked the Ministry of Education for permission to borrow £145,000 for the first stage of the building work, due to start in March, and there was a note to say that a supplementary request for more money would be submitted later.
If British Rail had been in possession of the County Council’s population statistics, they might not have closed Barton and Walton railway station to passenger traffic on the 5th.August, 1958, but that is another story.
 Barton Secondary Modern School opened forty years ago on the 23rd.September, 1957, on a piece of land which had been a small golf course in 1901 and a polo field before that. There was no official opening ceremony. It just opened quietly.
Barton Secondary Modern School opened forty years ago on the 23rd.September, 1957, on a piece of land which had been a small golf course in 1901 and a polo field before that. There was no official opening ceremony. It just opened quietly.
The name “John Taylor” was not included in the title until some seven weeks after the school opened. It took much longer for the name to be adopted by officialdom, and appear on the letterheads of school notepaper. On the 5th.December, 1957, members of the Barton Parish Council visited the school in response to an invitation. They were shown round the buildings by members of staff and offered refreshments. A parish council minute of January, 1958, records a letter of thanks being sent for the school’s hospitality.
The County Council decided to use a building plan which had been designed for Wolgarston High School, Penkridge. That school had been built with its main entrance facing east but, in the case of Barton, they turned the plan round so that the entrance was facing west, i.e. towards Dunstall Road. This meant that most of the the general teaching classrooms, and the kitchen, were facing south, whilst the Gym and the Hall were on the north side. There were two important consequences of this. The first was the fact that, as the classroom windows could not be secured in the open position, they swung wide open in the face of the prevailing westerly winds, letting in the rain and the snow The second was the fact that the classrooms facing south were unbearably hot in summer, whilst the Hall and the Gym tended to be cold. In spite of repeated requests from the headmaster, through the Board of Governors, for blinds to be fitted in classrooms with south-facing windows, it was not until 1963-1964 that they actually materialised. Many former pupils will have memories of extremely cold examination sessions in the Hall and the Gym.
There were two original buildings. The larger of the two, ‘A’ Block, contained the general teaching rooms, the Music room, the Art room, the school Library, the Domestic Science rooms, the Staff room, the Hall, the Gym and changing rooms, the School Office, the Stock Room, and a covered cycle storage area set into the north side of the building. The School Office was on the right of the main entrance, when entering, and it had a connecting door to the headmaster’s room. It was not long before the Office moved to the Medical Room so that it was next to the Staff Room.
The second building, ‘B’ Block, was a single storey structure which lay a few yards to the east of the main building. There was no covered walkway between them and this presented problems in bad weather. The building housed the Metalwork and Woodwork Workshops, as well as two Science Laboratories.
The ground running northwards from ‘B’ Block contained the school vegetable garden. In those days, Gardening appeared as a subject on the timetable.
On the south side of the school, and just beyond the school fence, stood an orchard. This is where Palmer Close is today. Dr.Russian, the village doctor, used to graze his pet donkey in this orchard and you could always rely on a loud “eeyore” coming from that direction at the crucial point in a lesson.
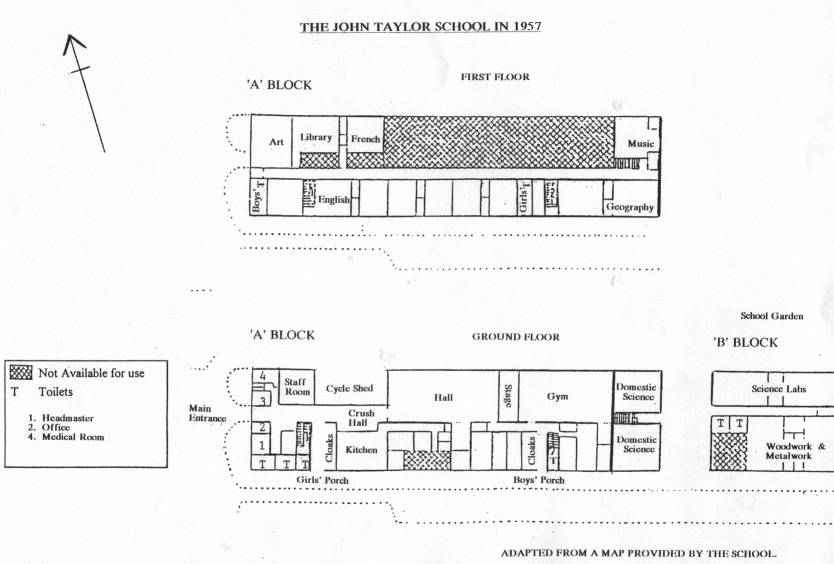 The school was built as a rural Secondary Modern School, but by the late 1960’s the County Council was already planning for its transition to a Comprehensive School. On the 22nd.July,1969, the school was receiving unofficial news of the Education Committee’s building plans for the comprehensive era, and on the 3rd.October,1969, a public meeting was held in the school hall to discuss the school’s future as a comprehensive. It was quite clear that considerable additional teaching spaces would be required. It would be necessary to build a large general and specialist teaching unit which would be called ‘C’ Block. This would contain a Lecture Theatre, an Art room, a Music room, a Remedial Unit, a Geography room, Physics, Chemistry and Biology Laboratories, Home Economics and Needlework rooms , as well as many general use classrooms. ( The site of ‘C’ Block had already been indicated on the 1956 plan ).
The school was built as a rural Secondary Modern School, but by the late 1960’s the County Council was already planning for its transition to a Comprehensive School. On the 22nd.July,1969, the school was receiving unofficial news of the Education Committee’s building plans for the comprehensive era, and on the 3rd.October,1969, a public meeting was held in the school hall to discuss the school’s future as a comprehensive. It was quite clear that considerable additional teaching spaces would be required. It would be necessary to build a large general and specialist teaching unit which would be called ‘C’ Block. This would contain a Lecture Theatre, an Art room, a Music room, a Remedial Unit, a Geography room, Physics, Chemistry and Biology Laboratories, Home Economics and Needlework rooms , as well as many general use classrooms. ( The site of ‘C’ Block had already been indicated on the 1956 plan ).
A second new building would also be needed in order to provide direct communication between ‘C’ Block and the two original buildings. This became known as Link Block. In addition to all this, a Kitchen and Canteen were needed. This was, indeed, a major development plan and a very exciting one. At school level, the heads of departments had the responsibility of ordering all the equipment necessary for the new specialist rooms. A large sum of money was allocated for this purpose.
And so it was that on a cold, foggy morning in January, 1971, huge earth-moving equipment arrived to clear the ground around the old school garden and prepare the site of ‘C’ Block. A site caravan had already appeared on the scene bearing the inspiring inscription ‘ Excavations and Sewers by Ground Construction ‘. By February, the site was marked out and the concrete footings were in place. Later that month, the steel framework for the whole building was completed, looking like a gigantic Meccano kit. The roof quickly followed, and then the walls, floors and windows. In the early summer, the present outline of the building was clearly recognisable and the work was mainly concerned with the partitioning and fitting out of the interior. Work on the new kitchen and canteen was also well under way at this time and it had been hoped to finish these in time for the start of the autumn term. However, that was not to be, and the first meals were not served there until the 6th.December.
The work on ‘C’ Block had gone so well that it was completed in time for the start of the autumn term, 1971. Although the work on Link Block had started by this time, it was quite clear that its completion was still several months away. This meant that there was no direct access to ‘C’ Block from the rest of the school. To make matters worse, the only entrance to the building at that time was at the far end by the new Art room. All books and equipment had to be carried to the new classrooms by that route, which was a long and wearisome procedure. An enormous amount of time was wasted moving from one classroom to another between lessons. Nevertheless, once in the building, it was a joy to work there.
Link Block was a very different type of structure in that it was built of steel girders and brickwork. Due to the confined space in which the contractors had to work, a huge crane was brought in to help in the final stages of the assembly. The finishing touches were still being made in late January, 1972, but it was not until February that all was completed. It was now possible to walk between all three teaching blocks without the ordeal of walking outside in foul weather.
As a result of these building extensions, certain changes took place in the old buildings. The Science department had moved into new laboratories and their old rooms in ‘B’ Block were taken over by an expanded Handicraft and Technology Department. In ‘A’ Block, the Library expanded into the old Art room, the old Kitchen became a classroom. In the course of time, the old Geography room became a Computer room and the old Music room became a Language Laboratory. A single storey building, housing a classroom and an Environmental Science room, was built later on the north side of the playground.
Following the concept that this was a community school, the Youth Centre was opened on the same campus on Friday, 4th.July,1969, and this was followed by the Village Library on the 16th.February, 1976. The Library was specially constructed with a bridge linking it directly with the School Library so that it was accessible to whole classes, or individuals, wishing to use the reference books. Whilst the building of a bridge was an excellent idea, its height seemed to present a safety hazard to the school. It was thought that a fire engine might not be able to pass under it. If this was the case, then the most vulnerable part of the school would be at risk, i.e. the area bordering the playground, including the Science Laboratories and one of the Home Economics rooms. Some Parish Councillors voiced their concern to the fire service, the education committee and the police, but no more was heard about it.One of the architect’s moments of inspiration in designing ‘A’ Block was an attractive feature that made it possible to look down into the Crush Hall from the top corridor and from the bridge leading to the library. This “open aspect” came to an end when the powers that be considered it to be a fire hazard, and so the railings which edged the corridor and the bridge were boxed in, and the view was lost for ever. From a broader point of view, it could be said that the building was badly designed for use as a school, because it was impossible to walk from one end of the building to the other, at ground floor level, without passing through the Hall. This tended to damage the Hall floor, and cause disturbance to any classes that were using the area.
When plans were being considered for a caretaker’s house in 1975, Mr.Adams wanted it to be built by the Cricket Lane gate for security reasons, but the Education Authority would not alter its ideas. The house is now used as an additional teaching area. In earlier years, the old surgery in Palmer Close had been used as a Sixth Form centre.
It was clear that, with the increase in the size of the school, more sports facilities would be required, but there was much discussion as to what form they should take. The playing field area had to be extended, and work on this started in late Spring of 1975. The School was given a choice between a Sports Hall and a Swimming Pool. When it was discovered that the Education Authority was not prepared to build a 25 metre Swimming Pool, suitable for competitions, but only a 20 metre pool, the idea was not nearly so attractive. . The Parish Council was interested in the idea of a pool being made available to the whole community, but they could not justify the costs of providing the necessary staff for supervising the pool and selling tickets. This tipped the balance in favour of a Sports Hall. From the school’s point of view, this had the advantage of involving a greater number of children. . Construction work on the Sports Hall, involving the demolition of the old cricket pavilion, was completed in time for the start of the Autumn Term, 1976.
To bring the story up to date, a magnificent new brick building, housing the Modern Language Department, ( “E” Block ), came into use in the Autumn of 1996, and this is situated just to the north of the Sports Hall. It replaced the old Language Laboratory in ‘A’ Block which had originally been suggested in February of 1978. An expanded Computer Department now occupies its space.
No mention has been made of Mobile Classrooms because, by their very nature, they came and went over the years and their locations varied as well. I could not possibly remember the numbers or locations at any particular time. Needless to say, the school could not have managed without them.
NOTE. The terms Boys’ Porch and Girls’ Porch in ‘A’ Block originated because boys and girls had separate entrances and cloakrooms The cloakrooms have since become classrooms.

